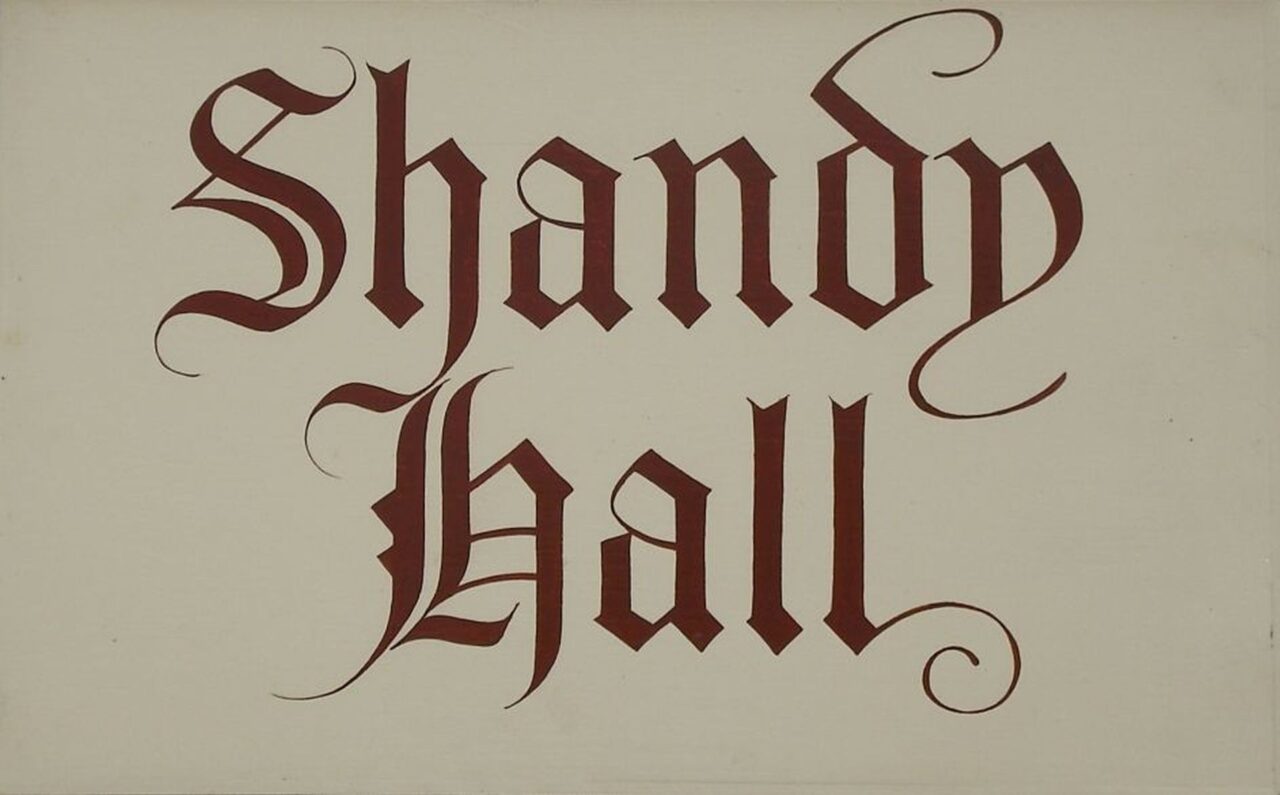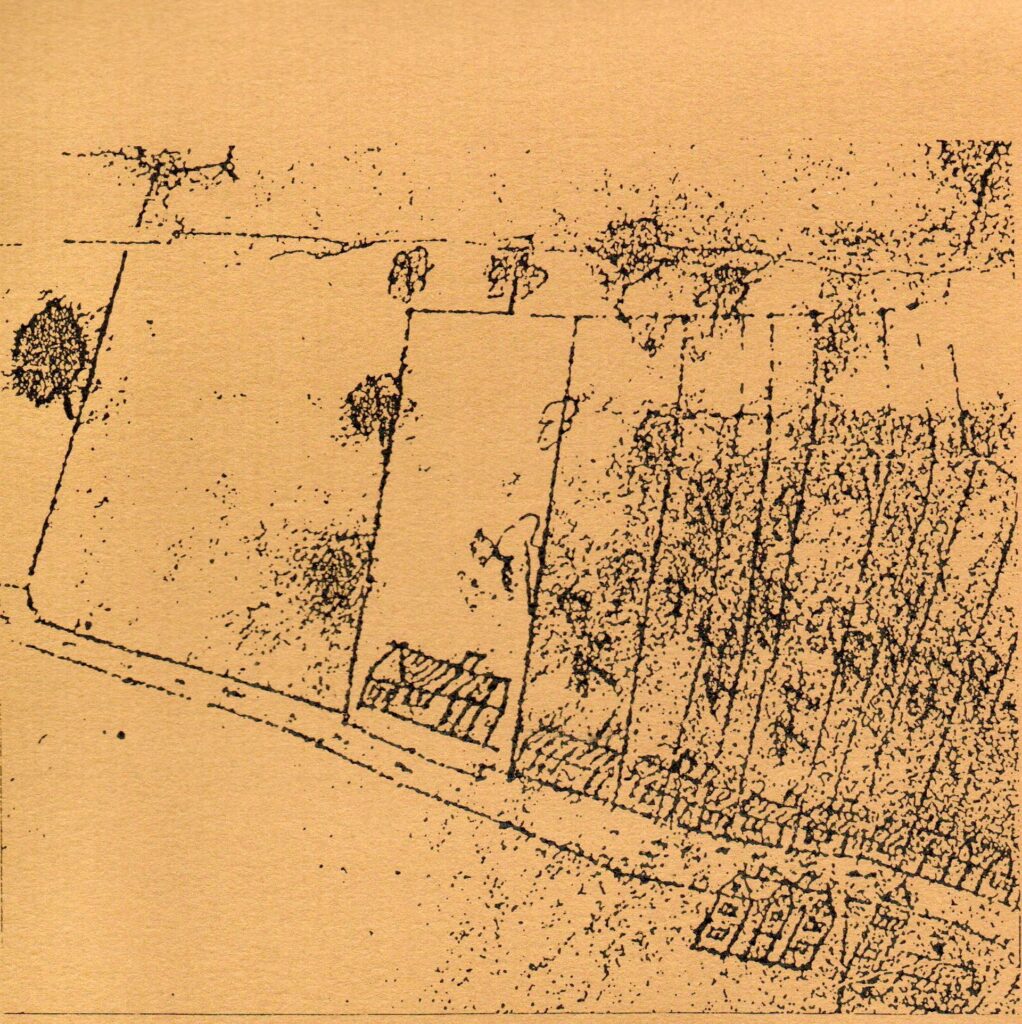Shandy Hall acquired its present name after Laurence Sterne wrote Tristram Shandy here, when his friends named it after the house in the book where the Shandy family lived. Sterne himself called it ‘my Shandy Castle’. Both hall and castle seem rather grander descriptions than the modest house merits, but it did start its life as a ‘hall’ – a timber-framed medieval hall.
It was built in the mid-fifteenth century, (the same date as the present church building) and was at that time called ‘High Hall’ as it is sited on high ground at the west end of the village. It was of standard medieval hall-house construction – one main room, open to the rafters, for living in (the hall); an upstairs room for the family to retire to for privacy and to sleep (the solar); and a cross-passage running the width of the house (which still exists, running between the front and back doors) Rare medieval wall paintings still remain in the house from this time, in the parlour and the upstairs room, which add to the architectural and historical significance of the Grade 1 listed building.
A medieval well in the south-east corner of the garden shows where the original inhabitants (the Dayville family) would have obtained fresh water.
At first there was no chimney. The fireplace was a central hearth, and the rafters, to this day, are blackened where the smoke went out through louvres in the roof.













