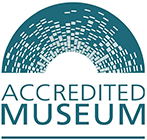Room by Room
The entrances to Shandy Hall have occupied the same spaces since the fifteenth century. If you were to walk in a straight line from the ‘back door’ you would emerge from the house through a second door directly opposite – the ‘front door’.
Architecturally the building has remained little changed since the time it was occupied (in the eighteenth century) by Laurence Sterne but the contents of the house are not as predictable or perhaps not as static as some other museums.
Shandy Hall is a lived-in house with books, prints, paintings and art works all relating and referring to Laurence Sterne, and because it is inhabited the house is constantly in a state of flux.






